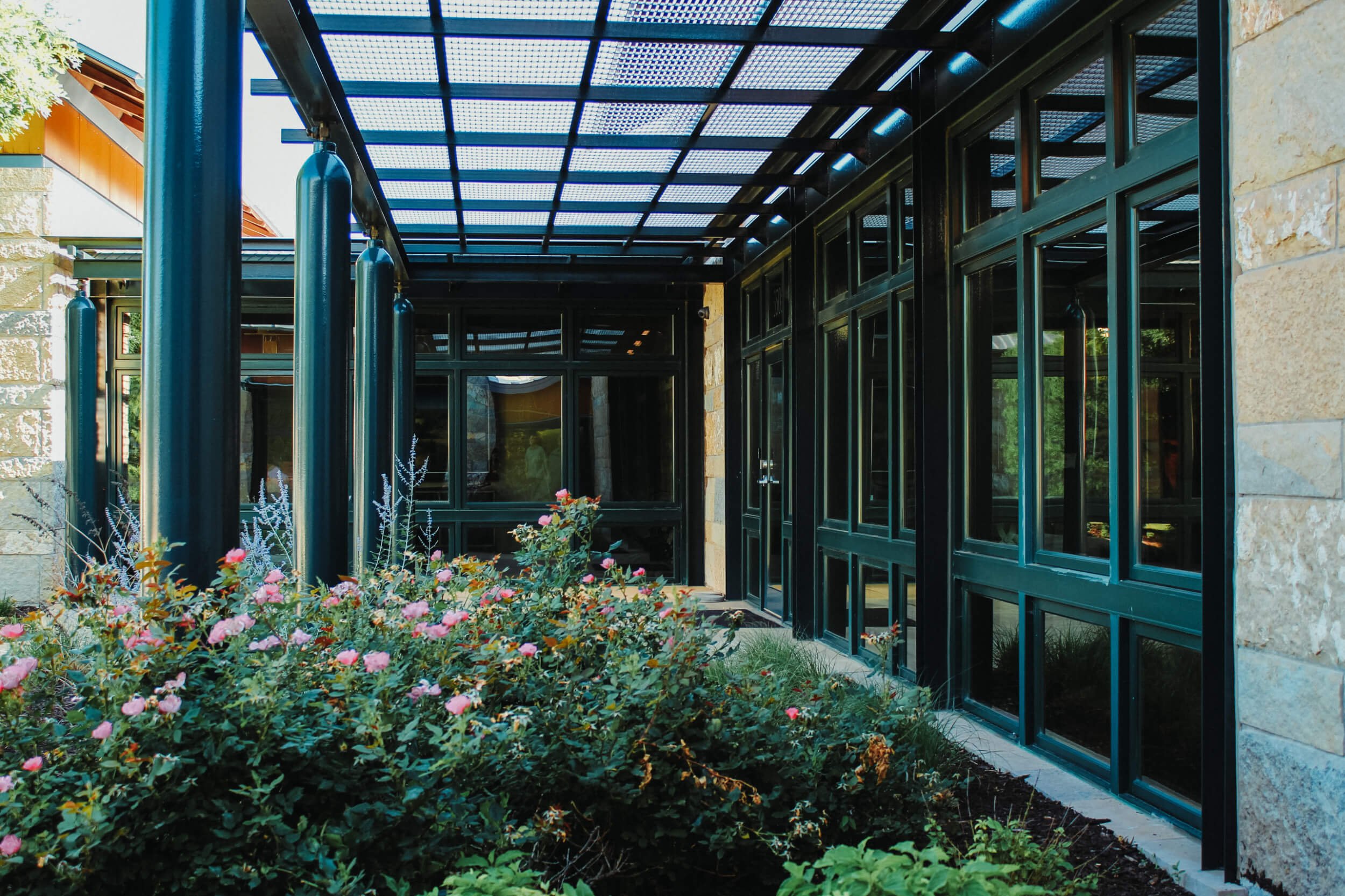Private Residence
Location / Amarillo, TX
Year / 2024
-
Gregg Bliss, Design Architect
Jordan Anderson Construction Group, General Contractor
Owner: Justin Harrison and Garrett Krukenberg
Justin and Garrett purchased one of the few art deco houses in an established neighborhood which had been vacant several years and had exposed areas of deterioration. The bottom of the stud wall framing in the original curved living area no longer touched the floor from severe rot and decay which deemed the structure unsavable. The new two story curved rooms are an exact copy of the original in size and windows. At least two other additions were made to the house on both floors adding changes in floor levels. The structure was completely stripped of all materials on both the interior and exterior and many structural issues were corrected. Most of the original plan has very few modifications but some on the idiosyncrasies of later additions were relieved.
The stair and handrail/guardrail were repaired to the original design as well as the fireplace, niches and other amenities. The kitchen was expanded for new handcrafted cabinetry and a disguised butler pantry. The upper floor contains the master suite and small living area and a new curved guest quarter.
The exterior features new high performance windows and cement stucco installed over continuous insulation and tapered roof insulation to roof drains to omit the downspouts.


