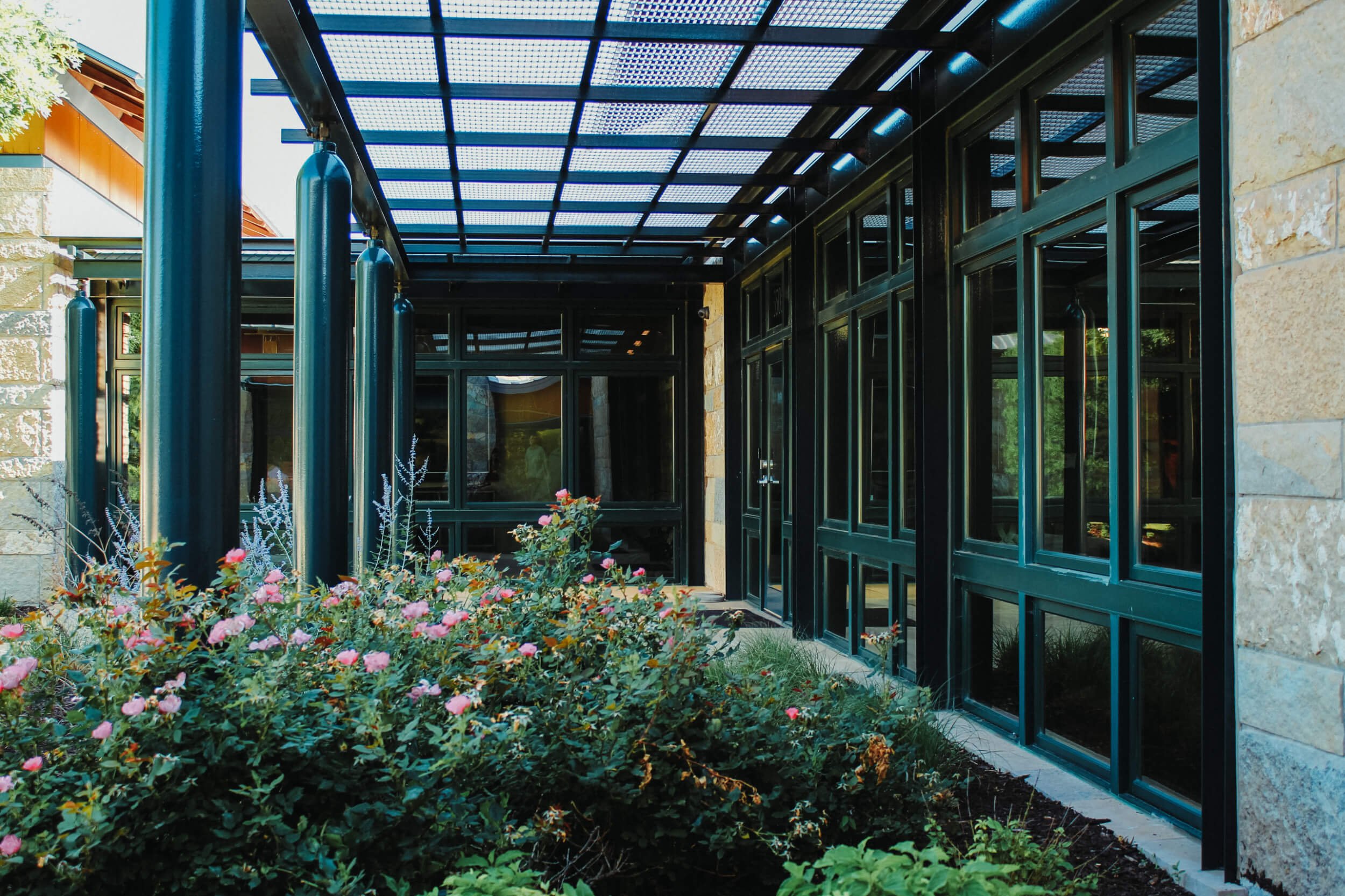Davis Dental, DDS
Size / 4,630 sq. ft
Location / Amarillo, TX
Year / 2023
-
Gregg Bliss, Design Architect
Fincher Engineering, Consulting Engineers
Owen Bybee, General Contractor
Owner: Dr.Derek Davis, DDS
Dr. Davis looked away from building his practice in an established area of medical offices and chose to be a part of the neighborhood fabric with his location on a street corner in a residential environment. The design concept developed into a peaceful setting in which patients could feel as if they were in their own backyard. The floor plan was divided into two halves; the front serving as reception, an office, labs and other support amenities, while seven operatories were lined up in a linear pattern to create a 75 feet long wall of glass to view the backyard. Dr. Davis envisioned a simple and clean atmosphere free from institutional corridors and dark rooms. The reception, labs and support areas feature full height glass partitions to allow natural light. The exterior is expressed as a simple form with an ipe wood clad entry and a soaring shade canopy to shield the glass wall from indirect sun. The landscape is native grasses and plants, a bermuda lawn and groundcover to limit the impact of watering and maintenance.


